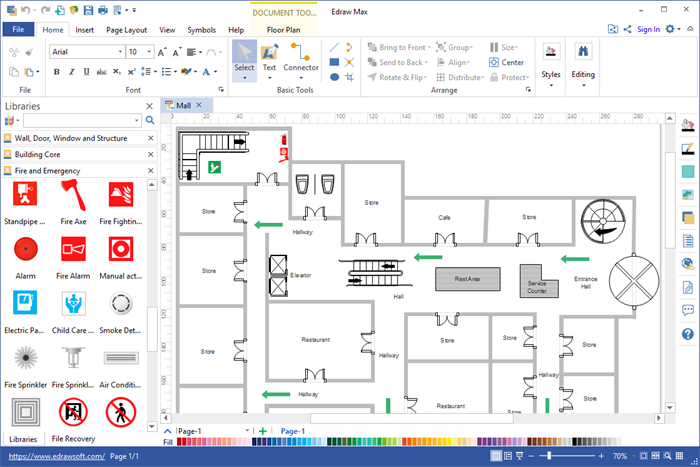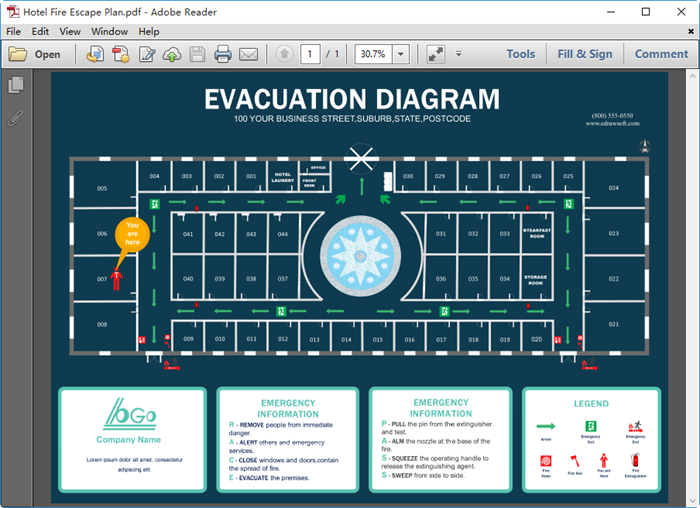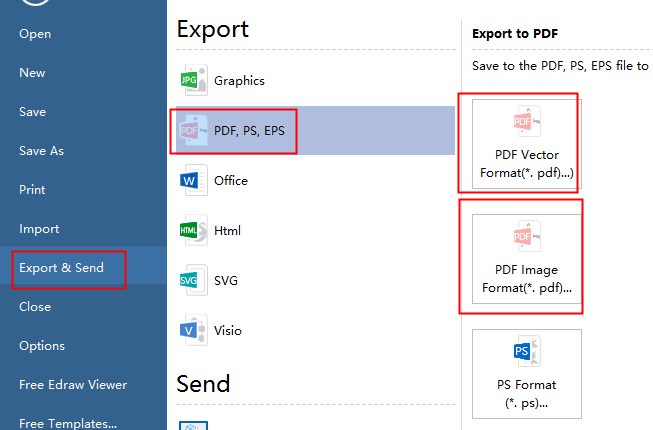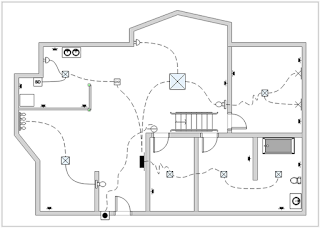Create Evacuation Plan for PDF Files
Evacuation plans for Adobe PDF can be created simply in Edraw Max as it allows users to convert the evacuation plan to PDF with high quality. Get started rapidly with pre-made symbols and evacuation plan templates.



The Importance of Evacuation Plan
The evacuation plan is a layout showing the safest emergency leaving routes from an edifice. It consists of building layout, evacuation routes, rescue equipment and communication facilities etc., that guide people how to act or where to go during an emergency.

sing Easy Software to Create Evacuation Plan for PDF
Evacuation plans are not difficult to draw if you use Edraw floor plan software. It already has everything you need - the floor plan icons, fire emergency symbols, arrows, etc. What you need to do is just dragging and dropping the symbols and arrange them to the position. You can design background, insert a logo or add text to any place you want.

How to Create Evacuation Plan for PDF?
Here are four steps to create the evacuation plan for PDF with our evacuation plan tool.
- Go to the File> New> Floor Plan menu, and then double-click Fire and Emergency Plan to open a blank drawing page or a pre-made template.
- Use drag-and-drop from the Wall, Door, Window and Structure and Building Core libraries on the left of your screen to the drawing page to draw the sketch of your building.
- Drag and drop vent patterns to indicate escape routes.
- After completing the evacuation plan, click File -> Export & Send, select PDF, PS, EPS -> PDF Vector format or PDF image format to export it.
- Browse your computer and choose a location to save your PDF.

Finally, you will get your evacuation plan successfully in PDF format.
Resource from https://www.edrawsoft.com/evacuation-plan-pdf.php



评论
发表评论