Emergency! - Evacuation Floor Plan for Hospital
Sometimes emergencies may happen in a hospital. Thus it requires an effective evacuation. It's necessary for all hospitals to have evacuation plans so that people know which direction to go whenever there is an emergency.
This article will give an introduction of evacuation floor plans for hospital emergency with examples. It includes four parts:
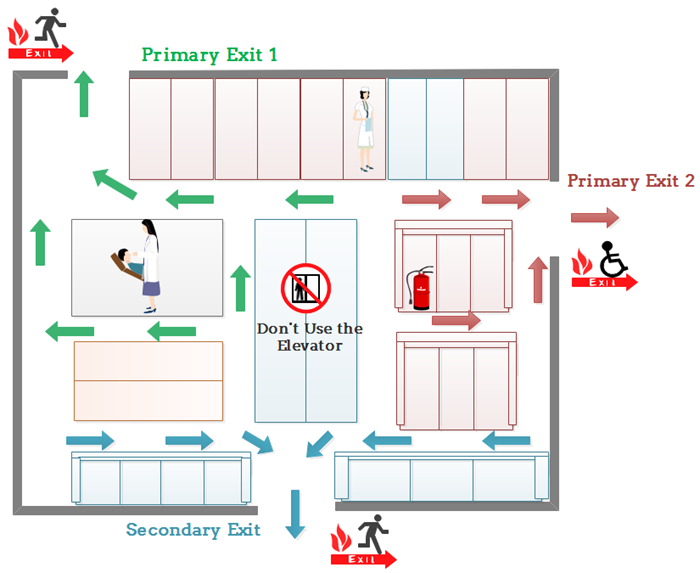
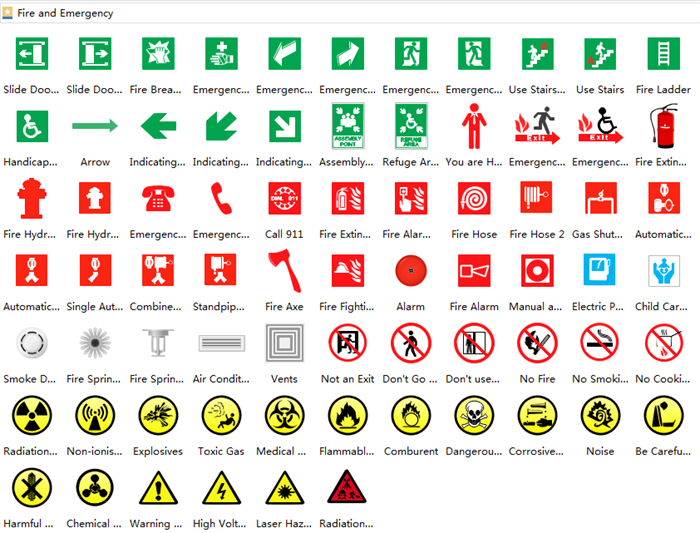
This article will give an introduction of evacuation floor plans for hospital emergency with examples. It includes four parts:
- Conditions for A Hospital Emergency Evacuation Floor Plan
- Symbols and Signs of Evacuation Floor Plan for Hospital Emergency
- How to Create An Evacuation Floor Plan for Hospital Emergency
- Tips for Creating a Great Hospital Emergency Evacuation Floor Plan
Conditions for A Hospital Emergency Evacuation Floor Plan
All types of emergencies that happen in a hospital require fast and effective evacuation. These emergencies include fires, explosions, earthquakes, toxic material releases and violence or crisis.
In these situations, hospital need to respond as quickly as possible to initiate the evacuation. A floor plan must indicate how medical staff should react in case of emergencies. Here is an example of an evacuation floor plan in case of hospital emergency:

Symbols and Signs of Evacuation Floor Plan for Hospital Emergency
Symbols and signs that a great evacuation floor plan should cover:
- Locations of the emergency exits,
- Emergency equipment: fire extinguishers, fire hydrants, first aid kits, alarms, etc.
- Signs and safety instructions: "You Are Here", "Not An Exit", "Don't Use the Elevator", "Explosives", "Radiation Danger", etc.

An evacuation floor plan shows the possible exit routes in a hospital. Different colors and arrows can assist indicate the exits. This professional floor plan maker that can help create an effective evacuation plan.
- Follow the instruction and open a new floor plan drawing page: Available Templates - Floor Plan - Fire and Emergency Plan. Double click to start designing your own floor plan,
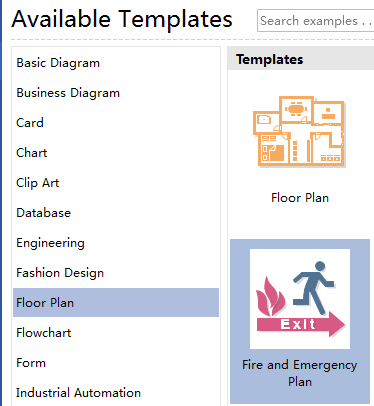
- Add Symbols and Appliances: drag and drop the symbols required for your hospital emergency evacuation floor plan. If you need additional symbols, click on the "Libraries" icon to see more libraries. You can open any related libraries if needed.
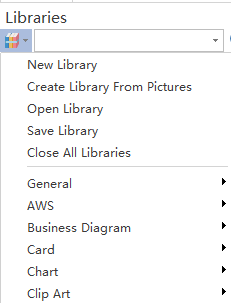
- Complete the evacuation floor plan according to the real position and routes of the hospital. Use arrows with bright color to make it easier to follow.
- Save and Export: once completed the design of your hospital emergency evacuation floor plan, save the file or export it as other formats if necessary.
This completed hospital emergency evacuation floor plan with arrows indicates the direction of exits. Click on the picture and download it for free! Use it as a template and customize your own evacuation floor plan!
Tips for Creating a Great Hospital Emergency Evacuation Floor Plan
Learn more about what makes an evacuation floor plan great:
- Assign Exits: For hospital emergency, your evacuation floor plan should have at least one primary exit and one secondary exit. They should be at different direction of the hospital to avoid the case that one of them is locked.
- Exits Signs: At every exit, make sure there is a sign reading "EXIT" with an arrow indicating the direction.
- Stairways: The evacuation floor plan of a hospital with more than one floors should show the location of the stairways. Besides, at every elevator, place a sign saying "Don't Use the Elevator in Case of Emergency".
- Indicate the Current Location: The evacuation floor plan should indicate the viewer's current location in the hospital with a sign reading "You Are Here".
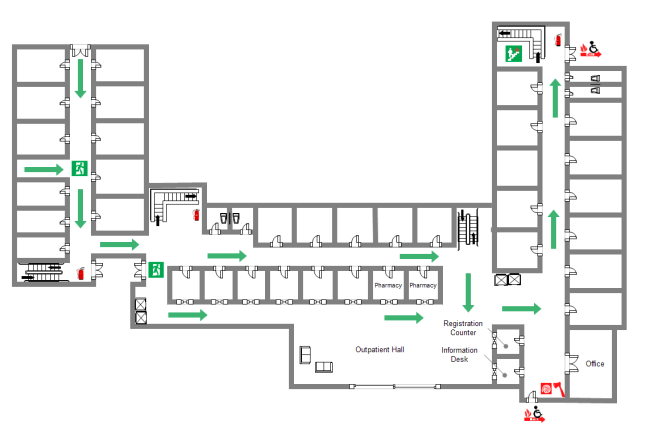
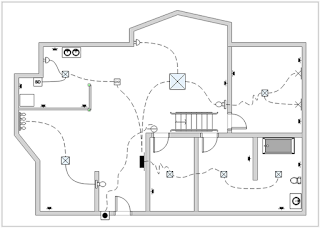


评论
发表评论